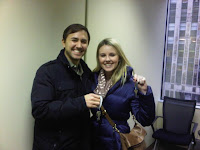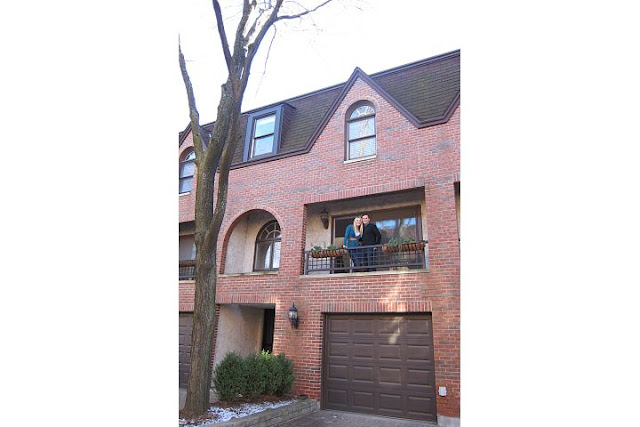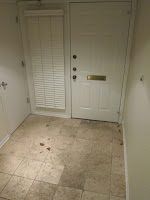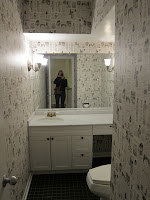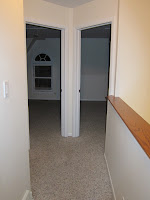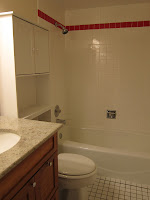We closed on our house in early December. I think we are both still in shock! Once this house became our own and we could suddenly come and go as we pleased, it really hit us... we bought an outdated town home that needs A LOT of work to make it into our dream house.
We know that one day this house will be beautiful, and we created this blog to document for all our friends and family the hopefully dramatic transformation that will take place in our new Lincoln Park home over the next few years. Thanks for checking it out!
So here it is... our new work in progress! As you can see it really is a lovely home... on the outside. So much potential on the inside though! Here is the full overview to start:
As you walk in the front door, this is what you see. Lovely berber carpeted stairs, dingy tile, and a giant walled banister. Walking beyond the stairs is our first floor great room and bathroom which will soon become an awesome TV/hangout room. It also leads out to the terrace and backyard. Again, there is so much potential but right now it's not pleasant!


First floor living room and full bathroom
Next, the second floor. The second floor is legendary because of the half bath. This half bath is most likely the reason we bought this house because it is so hilarious we just had to have it to tell the story. Our house was built in 1989, and I'm told that this bathroom was very chic back then - particularly for the spaceship style toilet and newspaper wallpaper.
The kitchen is fully enclosed which is also very 1989 back when having a separate room for a kitchen was in style. Definitely some walls we are going to be knocking down!
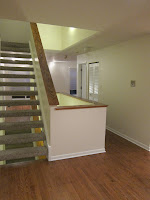
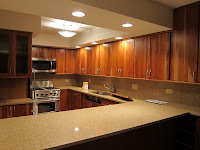 The former owners "updated" the kitchen with new appliances, cabinets and granite, but they lowered the already standard height ceilings with soffit lighting. We are eventually going to just redo the entire kitchen to make it exactly what we want. You also get to see the berber stairs and walled banister - these will be gone as well and replaced with see-through poles to create a much more open feeling in the house.
The former owners "updated" the kitchen with new appliances, cabinets and granite, but they lowered the already standard height ceilings with soffit lighting. We are eventually going to just redo the entire kitchen to make it exactly what we want. You also get to see the berber stairs and walled banister - these will be gone as well and replaced with see-through poles to create a much more open feeling in the house.

So that's about it for now! I will be posting as we do changes throughout the house... We officially move in this week, and then we get to work. Will keep you posted through this blog!
We know that one day this house will be beautiful, and we created this blog to document for all our friends and family the hopefully dramatic transformation that will take place in our new Lincoln Park home over the next few years. Thanks for checking it out!
So here it is... our new work in progress! As you can see it really is a lovely home... on the outside. So much potential on the inside though! Here is the full overview to start:
As you walk in the front door, this is what you see. Lovely berber carpeted stairs, dingy tile, and a giant walled banister. Walking beyond the stairs is our first floor great room and bathroom which will soon become an awesome TV/hangout room. It also leads out to the terrace and backyard. Again, there is so much potential but right now it's not pleasant!

First floor living room and full bathroom
Next, the second floor. The second floor is legendary because of the half bath. This half bath is most likely the reason we bought this house because it is so hilarious we just had to have it to tell the story. Our house was built in 1989, and I'm told that this bathroom was very chic back then - particularly for the spaceship style toilet and newspaper wallpaper.
Also on the second floor, there is another living room with real wood fireplace (R is obsessed with the real wood fireplace - surely his reason for agreeing to buy the house!), and kitchen.
The kitchen is fully enclosed which is also very 1989 back when having a separate room for a kitchen was in style. Definitely some walls we are going to be knocking down!

And finally, the third floor! We have three bedrooms and two bathrooms on the third floor. I'll just let the pictures speak for themselves.
Master Bedroom and Master Bathroom
Here the hallway to the two bedrooms and the second bathroom
And again, the banisters that will soon be gone- yay!
So that's about it for now! I will be posting as we do changes throughout the house... We officially move in this week, and then we get to work. Will keep you posted through this blog!
